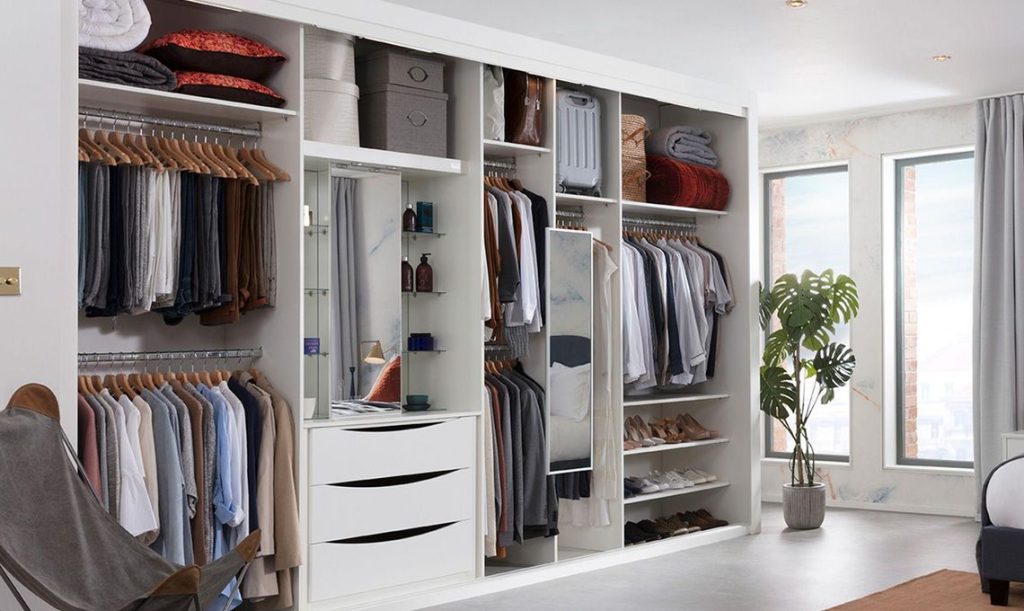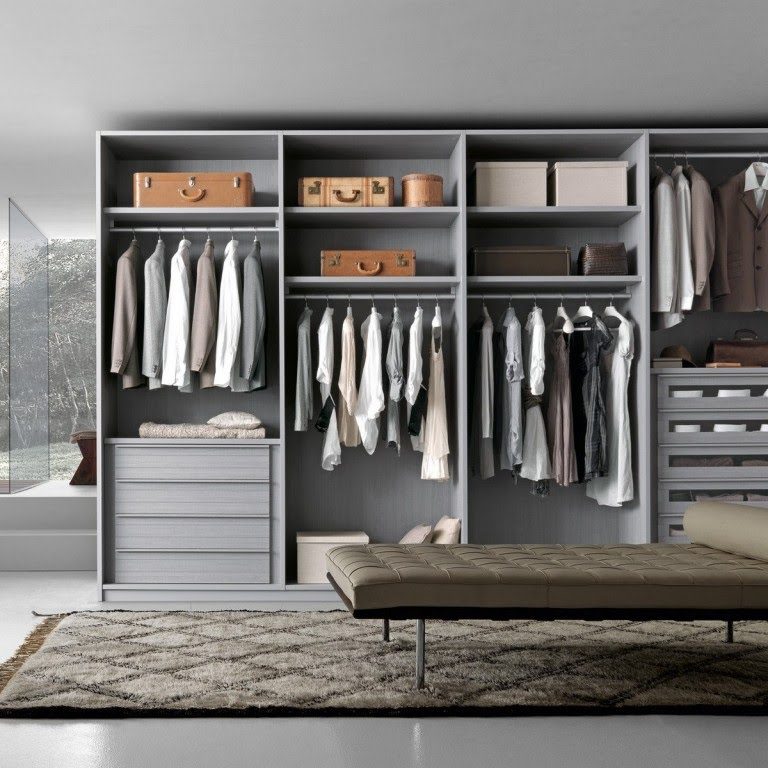The bedroom wardrobe is one of the main furniture of the bedroom, so how to design the bedroom wardrobe, what should be paid attention to in the design? When designing the bedroom wardrobe, it should be reasonably designed, reasonably partitioned, and standardized according to the population composition of the family. The following is a small series of bedroom wardrobe design methods and design considerations.
Common design methods of bedroom wardrobe
Built-in bedroom wardrobe
By adopting the method of embedding into the wall and ceiling, the whole bedroom can be seen at a glance, only the bed and wardrobe are simple, there are no other furnishings, and it looks more generous. The wardrobe presents a lot of storage space and lighting system, which makes indoor life more concise and clean, and also saves space.

Recessed space bedroom wardrobe
It makes the bed fit into the wall. The concave design not only makes the background wall at the head of the bed three-dimensional, but also fixes the position of the bed, allowing the large bed to be naturally integrated into the wall, and also saves bedroom space, serving multiple purposes. The protruding walls on both sides of the queen bed open up as two built-in wardrobes, making full use of the space. Large windows let in plenty of light, and the wood ceiling paired with the peach-coloured walls give the bedroom a unique charm.

Bedroom wardrobe in the form of shelf storage
The shelf on the wall creates a storage and display space for the bedroom. Putting art paintings and handicrafts in the bedroom makes the bedroom full of literature and art. At the same time, the shelf can also become a bedroom dresser, which greatly saves space. Using the suspended shelf as a bed frame, and adding a mattress, it becomes a sleeping space, which is extremely simple. Wooden stakes and dog-shaped blankets give the bedroom an original flavor.

Bedroom Wardrobe Design Considerations
Reasonable design according to the population composition of the family
There is more space in the wardrobe for the elderly to stack more clothes and fewer pendants. In the design, more independent shelves and drawers can be considered to store the less-used clothes separately. For the clothing of husband and wife, the left and right sides are generally set as their respective clothing storage spaces; children’s clothing: on the one hand, considering the placement of children’s toys, it is best to design more drawers, laminates or trellis in the wardrobe design.
Reasonable partition
Finding clothes is easy and time-saving if the space is properly designed. There will be no rummaging through the closet to find a piece of clothing, or a favorite piece of clothing lying idle in a corner for a long time.
Specification design
The height of the space for hanging short coats or tops shall not be less than 800mm; the height of hanging long coats shall not be less than 1400mm; the height of the drawers shall not be less than 150mm~200mm; as for the cabinet for stacking clothes, according to the width of the clothes after folding, When the cabinet is designed, the width is between 330mm and 400mm, and the height is not less than 350mm; the upper end of the entire wardrobe is designed as a top cabinet, where quilts and other uncommon objects are placed, and the height should not be less than 400mm.




After the wardrobe in the bedroom at home is installed, remember to clean and maintain it in daily use to avoid moisture, so as to prolong the use of the wardrobe.
